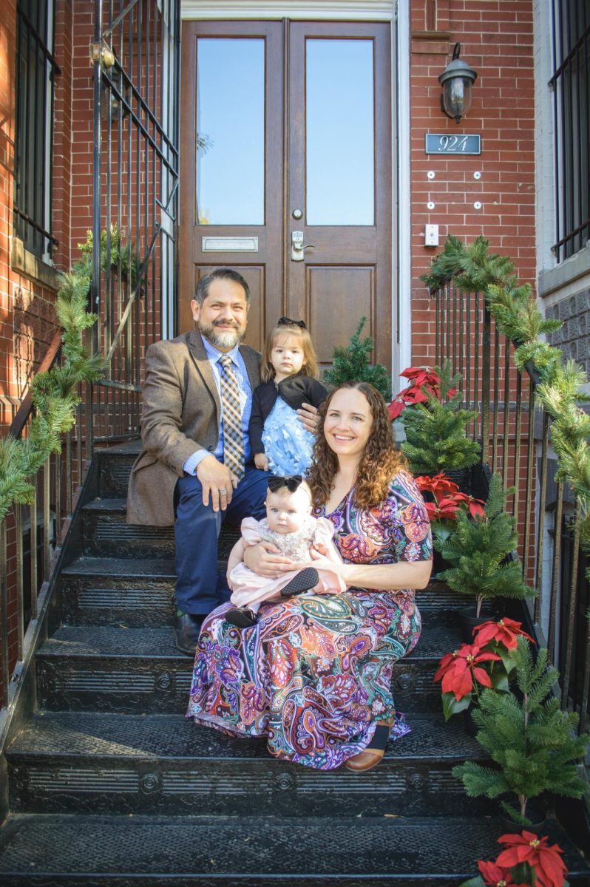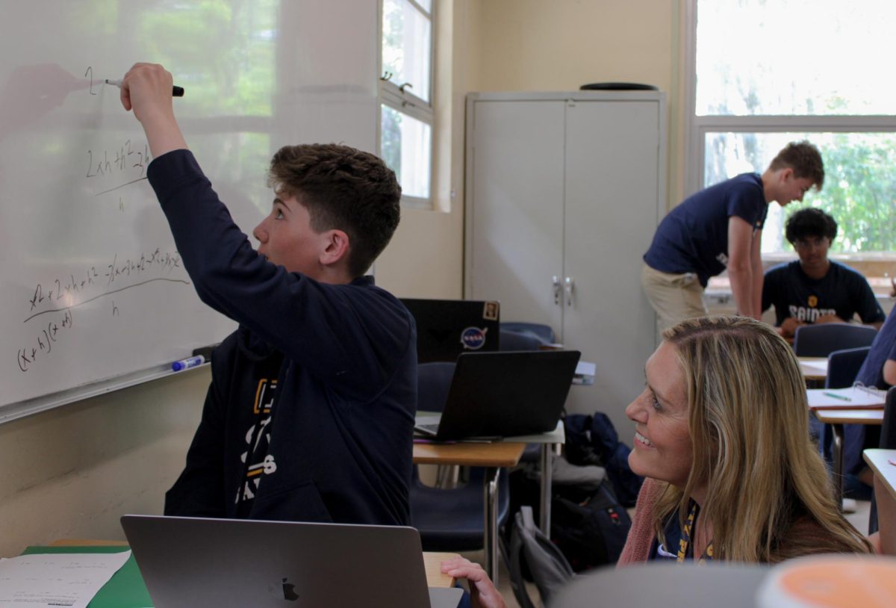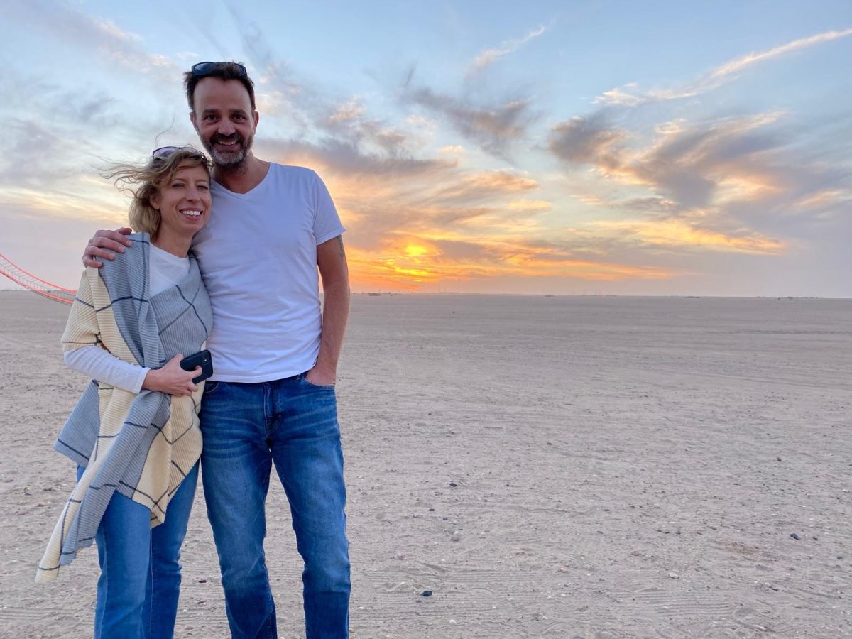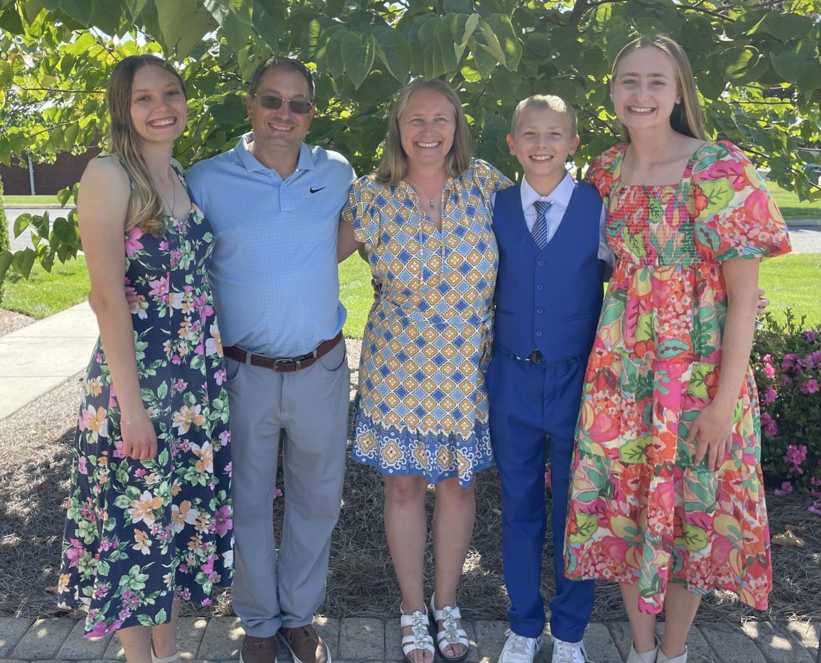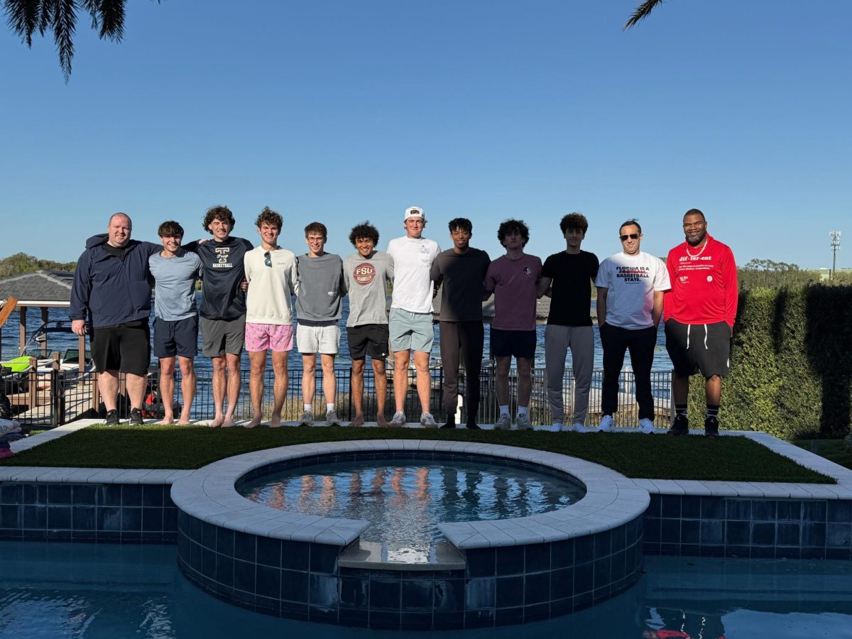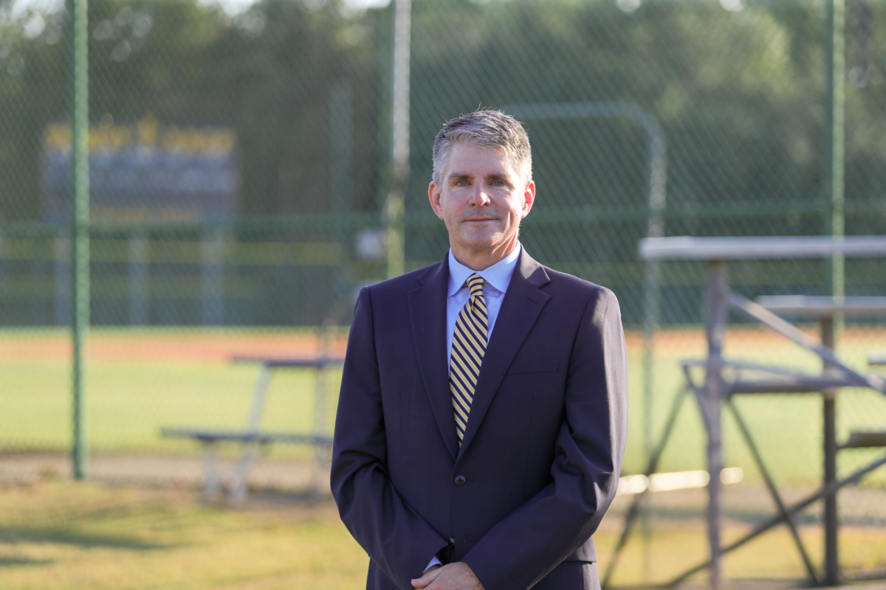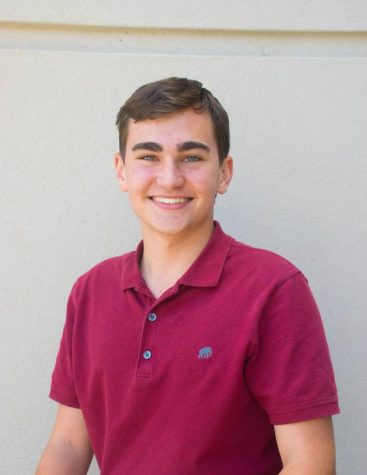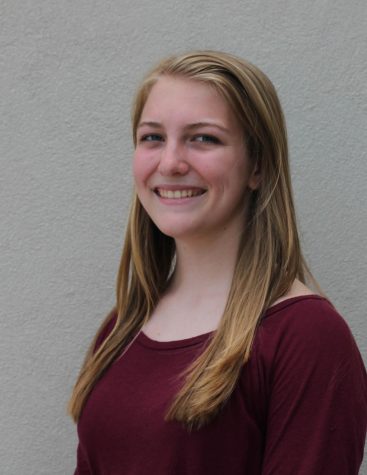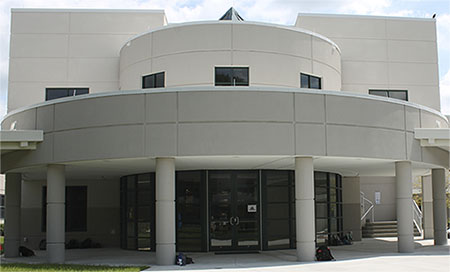
The renovated Brokaw Hall is the newest addtion to Trinity’s campus, where it houses most of the middle school classrooms.
The slam of lockers and the patter of middle school students’ feet as they run to class have always been heard at Trinity Prep since its inception in 1968. For decades, students beginning their tenure at this school would find most of their classes in Brokaw Hall. Now, the building begins a new chapter as the home for the Middle School, after having been built over the past year.
The transition from the old building to portable classrooms and back into a new building was a complicated process. The portable classrooms were far away from other buildings, making a simple walk from science to English a trek for some middle school students. The portables were placed on former parking spaces, which was not popular among many upperclassmen and teachers.
“[The transition went] much better than I had anticipated,” math teacher Lynn Wilbur said. “Actually, I didn’t mind being in the portables last year at all.”
The outside of Brokaw fits in nicely with its exterior surroundings. Designed the same way as the auditorium, the two buildings look like they were built concurrently. A covered walkway seamlessly links the two, as if both buildings have been there for years.
Inside, Brokaw Hall couldn’t be more different. The administration offices and teacher workroom have expanded in size. A full waiting area that rivals the size of the front office greets visitors and parents, while a larger teacher workroom in the back is a favorite of many teachers.
“[The teachers] are really happy that we have a male and a female bathroom that we didn’t have for a long time,” Middle School Principal Jason Dowdy said.
In addition, a second smaller teacher workroom and printing area is located upstairs to maximize efficiency. Leaving the office, the walk through the hallway will be forever changed with the introduction of flat-screen televisions that display news and announcements to students.
“We have some neat things like the televisions, so we can project announcements, birthdays, the map and if sports practices are cancelled,” Dowdy said.
Of course, the main purpose of Brokaw is to hold middle school classrooms. It only takes one glance to see the huge difference in floor and wall surface area compared to the old classrooms. In addition, each classroom has one “accent wall” with a specific color, such as orange, green or blue.
The administration played an integral role in the process of selecting designs.
“We had a lot of conversation about the building, how it was going to look and where the classrooms would be,” Dowdy said. “Really a lot of it was about what we wanted to see in classrooms.”
With these new classrooms comes new technology. One of the first things Wilbur was eager to point out was the whiteboard and projector. Interestingly, the whiteboard isn’t really a whiteboard at all. Instead of mounting a traditional board to each classroom, architects painted the wall with dry-erase paint to expand the space available for the writing area. The wall is then surrounded by typical metal trim, giving the appearance of a normal whiteboard.
The projector does not only display a screen, but also acts as a SMARTBoard without the “board.”
Wilbur explained that with a special pen, teachers and students can easily jot down notes on the screen. The pen allows the projector to determine where the teacher wants to “write” on the wall using a wireless sytem.
Each classroom also has little technological gadgets such as light dimmers and light motion sensors, both of which can save the school money in electricity costs.
The new building is also the first in Trinity Prep history to have two stories, which turned out to be an interesting challenge for some students.
“I haven’t really gotten used to the stairs,” eighth grader Isabella Feld said. “It is hard to walk up them since they are concrete, and there are so many.”
The theatre department has a new second home with the construction of the Black Box Theater. This space is perfect for small productions, meetings, dance classes and other events.
“I think it is a great new space for [the theatre department],” Dowdy said. “It makes so much more flexibility for being able to do smaller shows. [Ms. Papin] uses it already for third period.”
With the help of an overhead lighting system, windows facing the audience provide a perfect backlight. Above the seats stands an audio and light technical room with new computers and systems.
So far, events have gone by with no major problems to report, with the exception of the theater’s floor.
“Probably the biggest thing right now is that we are still working on the floor,” Dowdy said. “We’ve had issues with the floor being finished correctly…that we are still working through.”
The theater department also has access to two other rooms: a private costume room and a green room. The costume room holds props and clothing needed for the next production, while the green room acts as a prep and meeting space before and during shows.
All said and done, this new building met expectations and brought a spark to middle school classrooms. Brokaw Hall will be a lasting impression of our school’s purpose for years to come.




