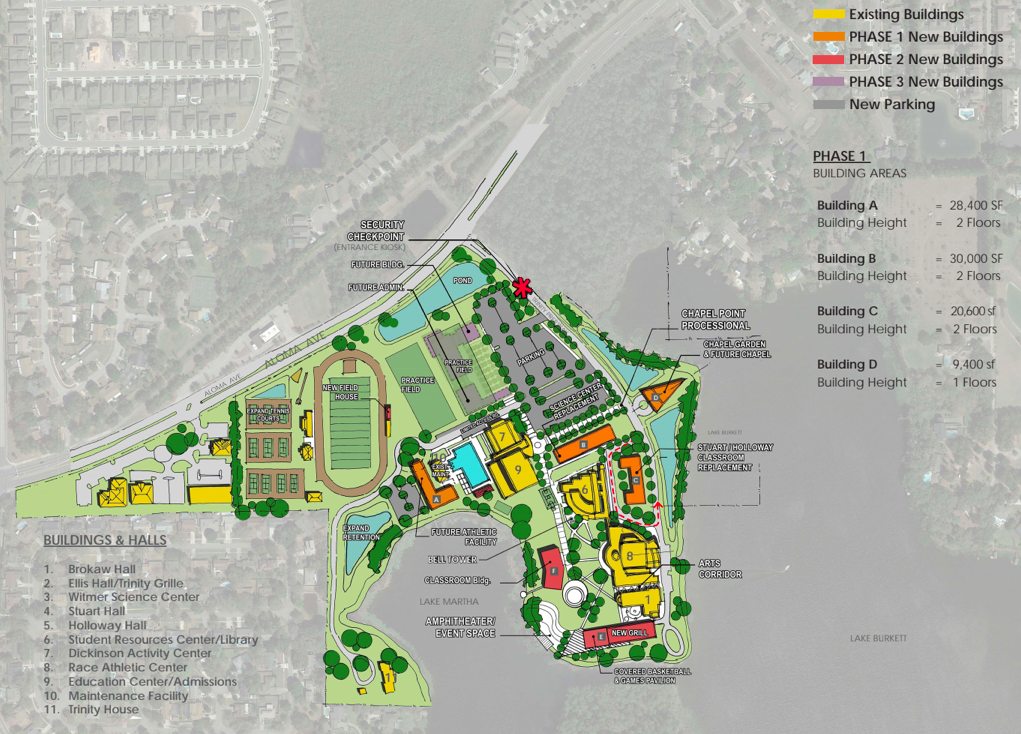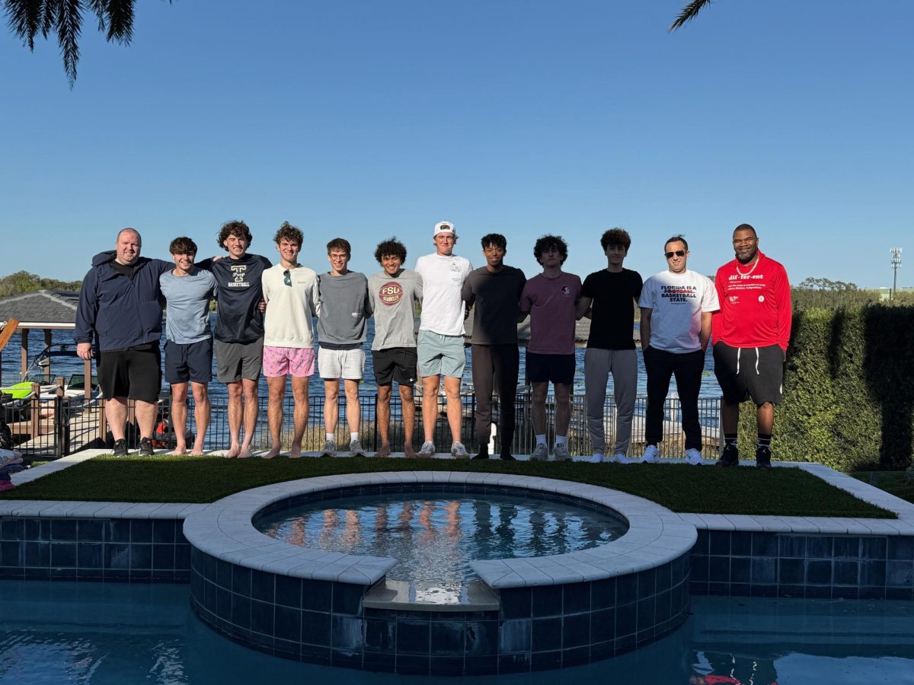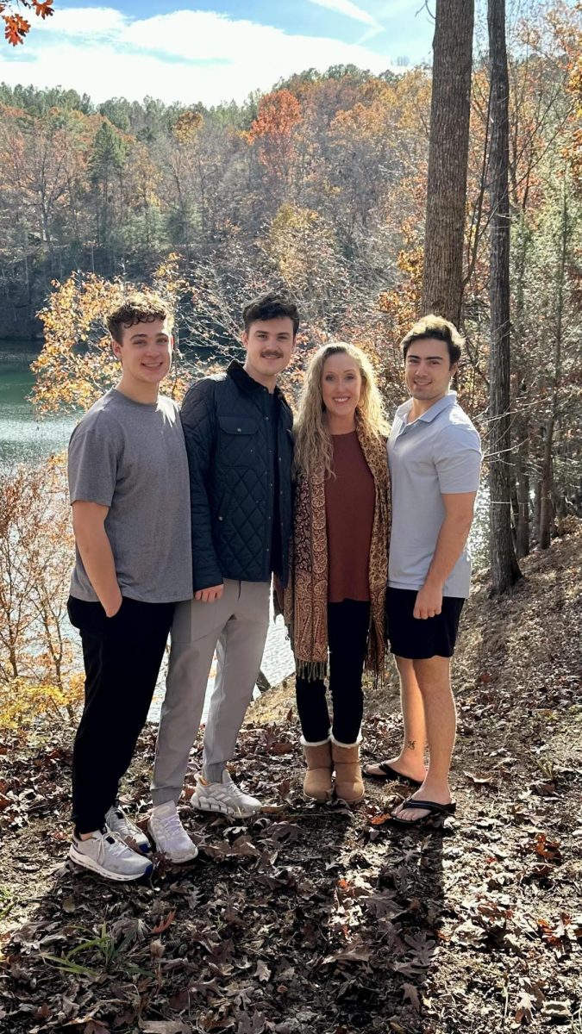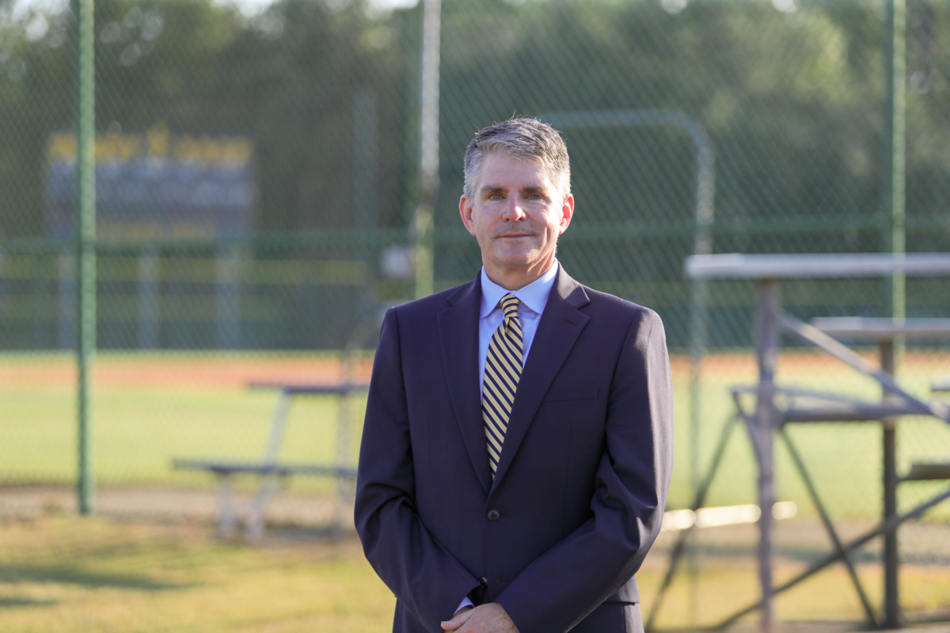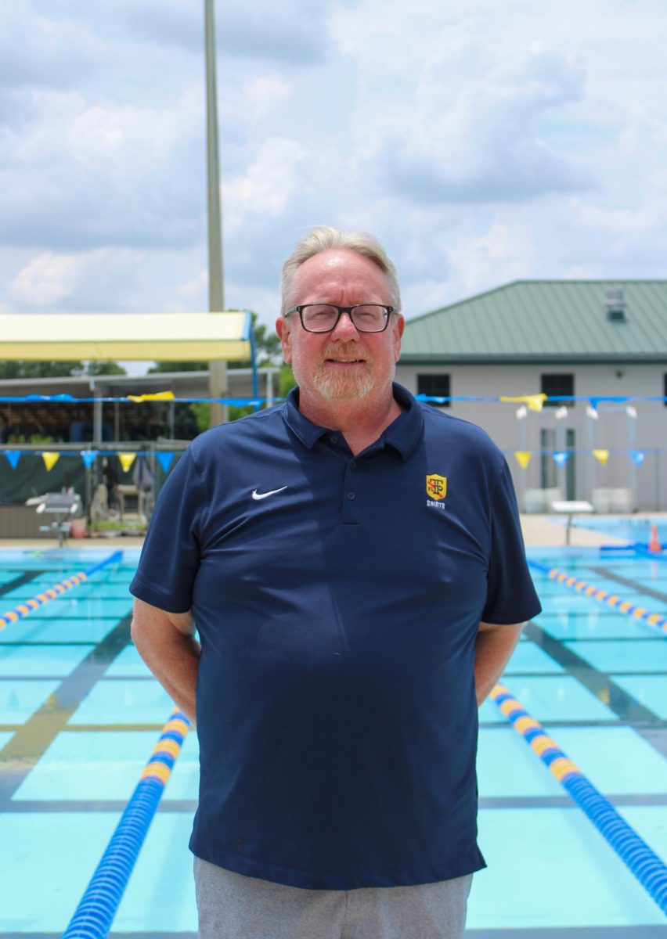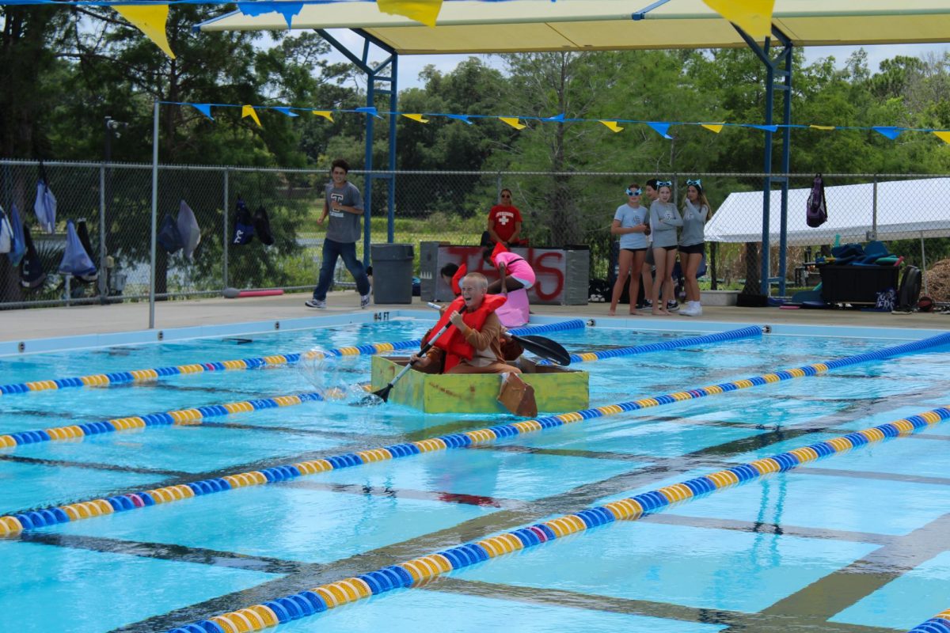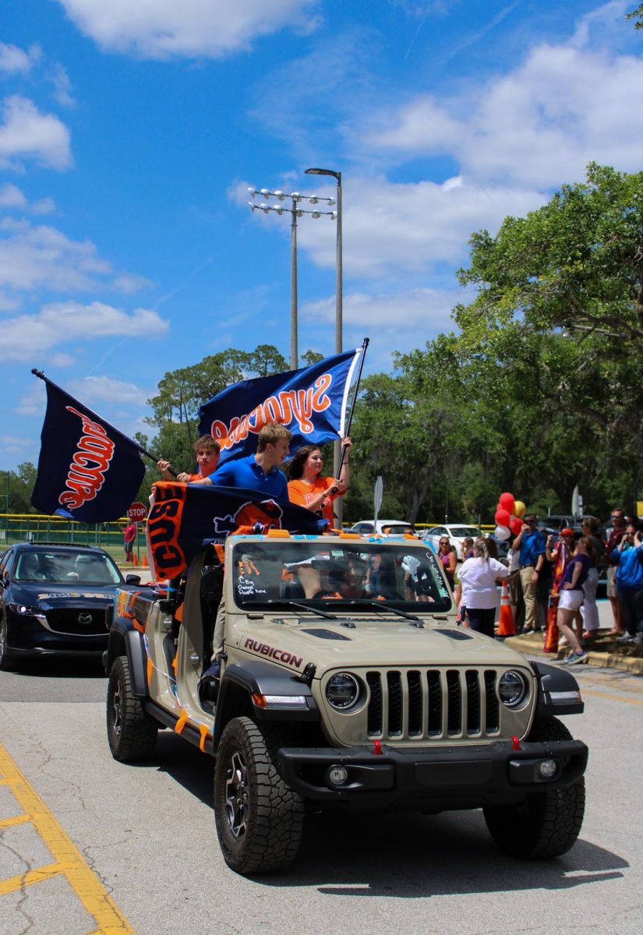Last fall, the Board of Trustees approved Trinity’s 2070 Master Plan, consisting of three building phases that will span the next 50 years. Adding around 88,000 square feet of new space in phase one alone, this plan is arguably one of Trinity’s most ambitious plans yet.
The three phases are ordered by prioritization. The first focuses on expanding classroom space while revamping the outdated electrical conduits, airflow systems and internet systems. The second enhances the aesthetic of the campus by opening a new amphitheater and two-story Grill to the shoreline of Lake Martha. The third aims to add extra space for classrooms and administration. The expansion of the parking lot will be spread out among phase two and three.
Phase one building should start in the upcoming years. However, this depends on whether Trinity has enough interest from the community to help fund this extensive $22 million phase.
The Master Plan Committee is currently holding a feasibility study where focus groups––consisting of parents, faculty and alumni––are invited to gauge whether Trinity is prepared to undergo construction. Considering the potential donors and the budget needed to complete this project, the focus groups will ultimately decide whether the plan will be executed or not.
The Board made sure to formulate a plan that would be the least disruptive for students working during the school year. Ideally, there will be no need for portable classrooms during building since portions of the parking lot have been allocated for construction workers to stage their work.
“No student wants to be in a portable their senior year,” Head of School Byron Lawson said.
The modeled map is a tentative plan of the potential facilities that Trinity’s team of architects and engineers could build. Currently, there is no set timeline for when the building phases will be completed, but there has been a push for prioritizing a new science facility.
According to Lawson, Trinity has received great support and demand for a new two-story science center built on the current parking lot. There will be added classrooms with new makerspaces fit for more engineering and coding curriculums. With concept drawings suggesting a glass exterior finish and sliding doors, this new 30,000-square-foot facility is intended to enhance interdisciplinary learning. If a math teacher and science teacher want to join classes one day, they could easily do so by opening the sliding doors and expanding the classroom two-fold.
“Our reputation as a STEM school has become so big,” Lawson said. “The ability to capitalize on one of our curriculum strengths and clearly one of our students’ areas [of expertise] means we can really get the most out of that recognition. This is the time of both a want and a need.”
This Master Plan is based off of former Headmaster and founder of Trinity Prep, Canon A. Rees Hay. His own Master Plan is highlighted in his book, “A Dream Realized.” Hay’s plan emulates the traditional Northeast boarding school, consisting of rowing teams and even dorms. Although the Board did not think a boarding school would be fitting for Trinity, they still stayed true to some of Hay’s plans, which include a new boathouse and a 9,400-square-foot chapel at chapel point.
The future chapel will unlikely be used for Trinity’s usual services every Thursday due to the limited space. Instead, the committee intends for it to be a place where Trinity alumni could come back “home” and host their personal events, whether it be a wedding or baptism. Lawson hopes to instill a better sense of community by making Trinity a notable location in alumni’s life.
“Even my sons were baptized in my school chapel,” Lawson said. “[It is] a significant place because it is a sacred place in the history of our family.”
As technology rapidly improves over the next decades, the Board has made sure that the new buildings can easily adapt to the ever-changing curriculum and student population at Trinity, especially for STEM classes. Lawson said that the flexibility of the added spaces will certainly relieve crowding pressures near the Grille and library during lunch and Flex time.
“Sometimes you just need that extra space to think, reflect [and] be with your friends,” Lawson said.



